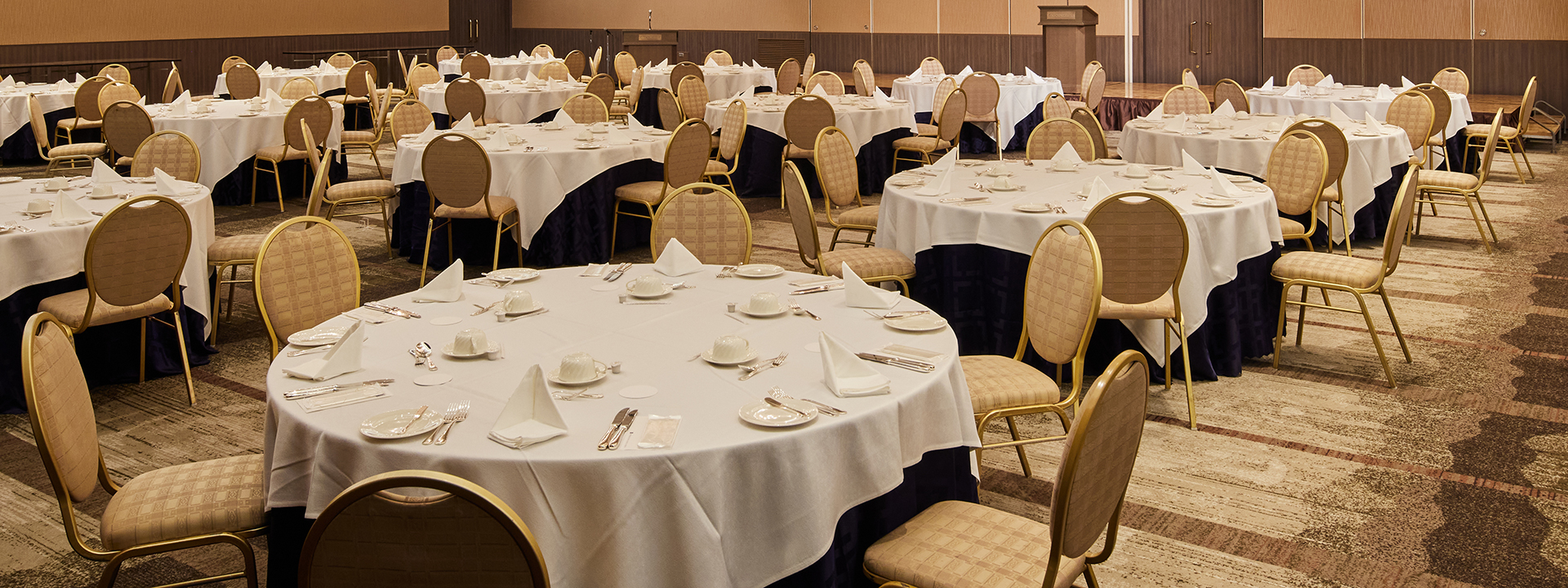Area : 204 sqm
This venue is segmented from the larger "Ambassador Room" banquet hall, and can be used for various occasions such as meetings, seminars, exhibitions and parties.
Venue Details
- Floor
-
8F
- Area
-
204sqm
- Area
-
62Tsubo
- Guest Capacity
-
150Guest(s)
- Banquet/Meeting Style
-
Dinner、 Reception、 School、 Theater、 Square Layout
Sample Layout
Other Banquet/Meeting Venues
This is our main banquet room for parties of up to 400 people, with an expansive ceiling height of 5.3m.
A large banquet hall with a modern, mansion style finish. This hall can accommodate parties of up to 200 people.
A banquet hall with a modern mansion style, segmented from the larger "Oak Room" banquet hall. It can be used for a variety of events, such as meetings, seminars, exhibitions and parties.
This room is ideal for family gatherings and small meetings.
This room is ideal for family gatherings and small meetings.
This room is ideal for family gatherings, meals and small meetings



